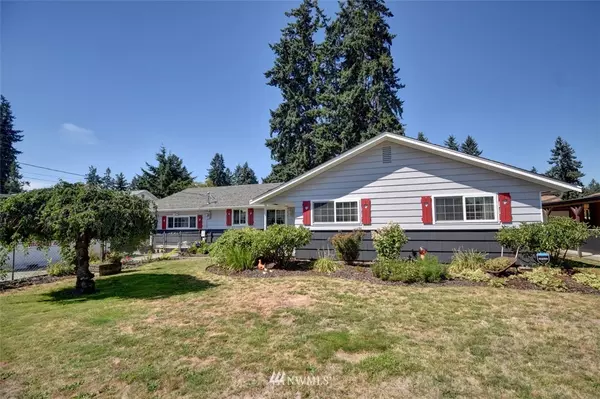Bought with RE/MAX Northwest Realtors
For more information regarding the value of a property, please contact us for a free consultation.
1233 Whisler ST NE Olympia, WA 98516
Want to know what your home might be worth? Contact us for a FREE valuation!

Our team is ready to help you sell your home for the highest possible price ASAP
Key Details
Sold Price $440,000
Property Type Single Family Home
Sub Type Residential
Listing Status Sold
Purchase Type For Sale
Square Footage 1,734 sqft
Price per Sqft $253
Subdivision Thompson Place
MLS Listing ID 1818267
Sold Date 09/23/21
Style 10 - 1 Story
Bedrooms 3
Full Baths 1
Half Baths 1
Year Built 1956
Annual Tax Amount $3,948
Lot Size 9,026 Sqft
Lot Dimensions 73' X 113' X 75'
Property Description
Beautiful like new home! This 3 bedroom, 2.5 bath home has had almost a complete remodel incl wiring, heat ducts, some new pex plumbing, flooring, trim, new doors, & new septic in 2015! Kitchen remodeled to include new cabinetry, countertops, & SS appliances! There's even a little area for a breakfast nook. Bathrooms have also been remodeled. Too many upgrades to name! This home doesn't lack for storage either! Extra large closets, including a linen closet and 2 huge sheds, one with heat, in the fully fenced backyard. Home has 2 living areas, one which is currently being used as the most spectacular craft area ever! There's even a heat pump for those warm summer days. Current generator to stay. Wired for inst hot @ sink.
Location
State WA
County Thurston
Area 451 - Hawks Prairie
Rooms
Basement None
Main Level Bedrooms 3
Interior
Interior Features Forced Air, Heat Pump, Hot Water Recirc Pump, Hardwood, Wall to Wall Carpet, Bath Off Primary, Ceiling Fan(s), Double Pane/Storm Window, Dining Room, Wired for Generator, Water Heater
Flooring Hardwood, Vinyl Plank, Carpet
Fireplaces Number 1
Fireplace true
Appliance Dishwasher, Dryer, Microwave, Range/Oven, Refrigerator, Washer
Exterior
Exterior Feature Brick, Wood, Wood Products
Community Features CCRs
Utilities Available High Speed Internet, Natural Gas Available, Septic System, Natural Gas Connected
Amenities Available Fenced-Fully, Gas Available, High Speed Internet, Outbuildings, Patio
Waterfront No
View Y/N No
Roof Type Composition
Garage No
Building
Lot Description Paved
Story One
Sewer Septic Tank
Water Public
New Construction No
Schools
Elementary Schools Olympic View Elem
Middle Schools Salish Middle
High Schools River Ridge High
School District North Thurston
Others
Senior Community No
Acceptable Financing Cash Out, Conventional, FHA, State Bond, VA Loan
Listing Terms Cash Out, Conventional, FHA, State Bond, VA Loan
Read Less

"Three Trees" icon indicates a listing provided courtesy of NWMLS.
GET MORE INFORMATION




