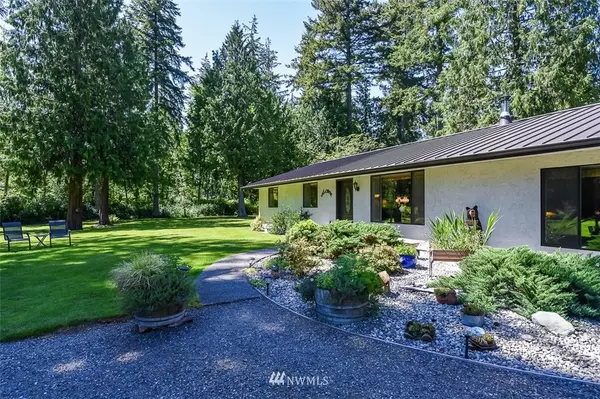Bought with Realty One Group Orca
For more information regarding the value of a property, please contact us for a free consultation.
13714 NW 30th AVE Tulalip, WA 98271
Want to know what your home might be worth? Contact us for a FREE valuation!

Our team is ready to help you sell your home for the highest possible price ASAP
Key Details
Sold Price $725,000
Property Type Single Family Home
Sub Type Residential
Listing Status Sold
Purchase Type For Sale
Square Footage 1,680 sqft
Price per Sqft $431
Subdivision Tulalip
MLS Listing ID 1786242
Sold Date 07/16/21
Style 10 - 1 Story
Bedrooms 3
Full Baths 1
Half Baths 1
Year Built 1980
Annual Tax Amount $4,992
Lot Size 2.060 Acres
Lot Dimensions 140' X 660'
Property Description
Great home and shop on 2.06 acres, fully fenced with an automatic gate, situated on a dead-end road. The home has 3 bedrooms, one and a half bathrooms, living room with a wood-burning stove, backup generator. Kitchen has matching stainless steel appliances, quartz countertops, and a walk-in pantry. A covered patio perfect for entertaining, and enjoy your private backyard.
The property has a 40' X 48' shop that starts at 10' on the outsides and goes up to 14' in the center, two 10' doors, one 12.6' door. The shop has a 10,000 lb Bendpak lift. A new Ingersoll Rand compressor with an 80-gallon tank, and an air system. Lots of storage shelves, workbench, fully insulated, sheetrocked, painted, and has a wood-burning stove.
Location
State WA
County Snohomish
Area 770 - Northwest Snohom
Rooms
Basement None
Main Level Bedrooms 3
Interior
Interior Features Central A/C, Forced Air, Heat Pump, Laminate, Water Heater
Flooring Laminate
Fireplaces Number 1
Fireplace true
Appliance Dishwasher, Double Oven, Dryer, Microwave, Range/Oven, Refrigerator, Washer
Exterior
Exterior Feature Stucco
Garage Spaces 4.0
Utilities Available Septic System, Electricity Available, Individual Well
Amenities Available Fenced-Fully, Gated Entry, Outbuildings, Patio, RV Parking, Shop
Waterfront No
View Y/N Yes
View Territorial
Roof Type Metal
Parking Type RV Parking
Garage Yes
Building
Lot Description Dead End Street, Open Space, Paved, Secluded
Story One
Sewer Septic Tank
Water Individual Well
New Construction No
Schools
Elementary Schools Marysville Coop Pgm
Middle Schools Marysville Mid
High Schools Marysville Getchell High
School District Marysville
Others
Senior Community No
Acceptable Financing Cash Out, Conventional, FHA, VA Loan
Listing Terms Cash Out, Conventional, FHA, VA Loan
Read Less

"Three Trees" icon indicates a listing provided courtesy of NWMLS.
GET MORE INFORMATION




