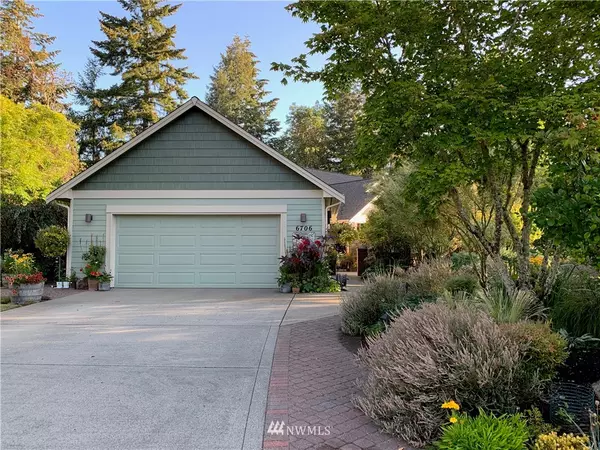Bought with Northfork Realty
For more information regarding the value of a property, please contact us for a free consultation.
6706 Prairie Ridge DR NE Olympia, WA 98516
Want to know what your home might be worth? Contact us for a FREE valuation!

Our team is ready to help you sell your home for the highest possible price ASAP
Key Details
Sold Price $750,000
Property Type Single Family Home
Sub Type Residential
Listing Status Sold
Purchase Type For Sale
Square Footage 2,352 sqft
Price per Sqft $318
Subdivision Hawks Prairie
MLS Listing ID 1764377
Sold Date 06/25/21
Style 10 - 1 Story
Bedrooms 3
Full Baths 2
Half Baths 1
Year Built 2000
Annual Tax Amount $6,304
Lot Size 0.500 Acres
Property Description
Custom rambler on .5 acres in Forest Park, an HOA with no through streets. This home is set up to age in place. Features: studio, den/office, 2 gas fireplaces, built-in book cases, & art nooks. Septic is approved for 3 bedrooms. Designed for natural light from vaulted ceilings, sky lights, & window layout. Relax with AC, soaking tub, and secluded back yard. Detached shop is 840 SQ FT, 240 SQ FT covered porch, & 200 amp panel. Landscaping includes outdoor lighting, paths, rock features, and year round plant cycles. Attached 2 car garage is 624 SQ FT. Home upgrades: HVAC 2016, premium ext. paint 2018, stainless steel kitchen appliances 2020. Location straddles access to I-5 and State parks.
Location
State WA
County Thurston
Area 446 - Thurston Ne
Rooms
Basement None
Main Level Bedrooms 3
Interior
Interior Features Central A/C, Forced Air, Heat Pump, Ceramic Tile, Hardwood, Wall to Wall Carpet, Bath Off Primary, Built-In Vacuum, Double Pane/Storm Window, Dining Room, Fireplace (Primary Bedroom), French Doors, High Tech Cabling, Security System, Skylight(s), Vaulted Ceiling(s), Walk-In Closet(s)
Flooring Ceramic Tile, Hardwood, Vinyl, Carpet
Fireplaces Number 2
Fireplace true
Appliance Dishwasher, Dryer, Microwave, Range/Oven, Refrigerator, Washer
Exterior
Exterior Feature Cement Planked
Garage Spaces 2.0
Community Features CCRs
Utilities Available Cable Connected, Natural Gas Available, Septic System, Electricity Available, Natural Gas Connected
Amenities Available Cable TV, Gas Available, Patio, Shop, Sprinkler System
Waterfront No
View Y/N Yes
View Partial
Roof Type Composition
Garage Yes
Building
Lot Description Paved, Secluded
Story One
Sewer Septic Tank
Water Community
New Construction No
Schools
School District North Thurston
Others
Senior Community No
Acceptable Financing Cash Out, Conventional, FHA, VA Loan
Listing Terms Cash Out, Conventional, FHA, VA Loan
Read Less

"Three Trees" icon indicates a listing provided courtesy of NWMLS.
GET MORE INFORMATION




