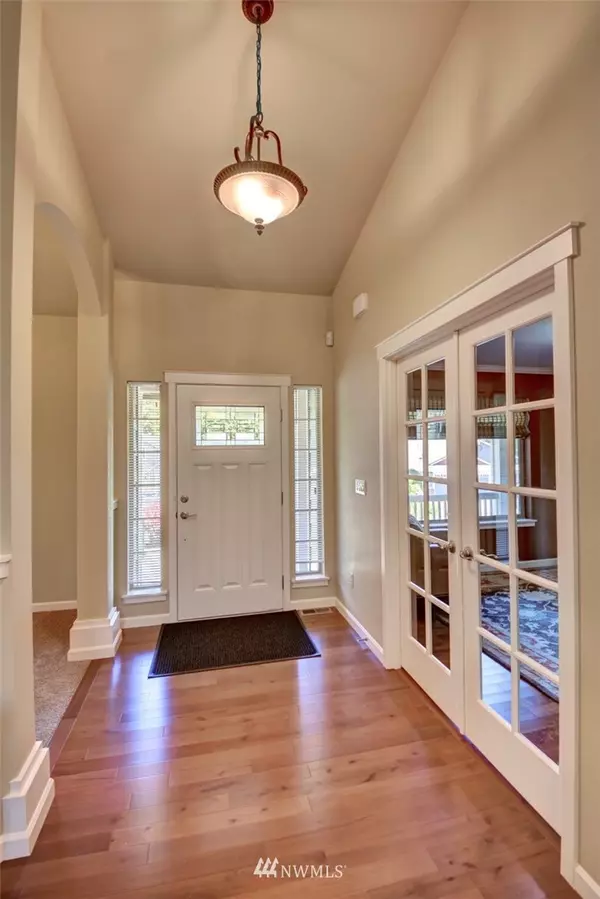Bought with RE/MAX Northwest Realtors
For more information regarding the value of a property, please contact us for a free consultation.
8225 Summerwood DR SE Olympia, WA 98513
Want to know what your home might be worth? Contact us for a FREE valuation!

Our team is ready to help you sell your home for the highest possible price ASAP
Key Details
Sold Price $725,000
Property Type Single Family Home
Sub Type Residential
Listing Status Sold
Purchase Type For Sale
Square Footage 2,530 sqft
Price per Sqft $286
Subdivision East Olympia
MLS Listing ID 1786495
Sold Date 07/30/21
Style 10 - 1 Story
Bedrooms 3
Full Baths 2
Half Baths 1
HOA Fees $17/mo
Year Built 2007
Annual Tax Amount $6,126
Lot Size 0.402 Acres
Lot Dimensions Irregular
Property Description
Beautiful rambler in desirable Summerwood! Come home to 2530 sf home on fully fenced .41 acres! Loads of amenities! Hardwood floors welcome you into the home. Soaring cathedral ceilings provide a bright, airy space. Main floor master w/ custom closet & 5 piece MB w/ beautiful custom mirrored vanity. Rocked fireplace is a spectacular focal feature in your family room! Home boasts informal and formal dining areas, granite countertops with tiled backsplash, office, new carpet, a huge laundry area with loads of storage, inground sprinkler system, and whole house automatic generator. Relax on the patio with a gorgeous covered patio, inground water feature, A/C for hot days, & meticulously maintained landscaping.
Location
State WA
County Thurston
Area 449 - East Olympia
Rooms
Basement None
Main Level Bedrooms 3
Interior
Interior Features Forced Air, Heat Pump, Ceramic Tile, Hardwood, Wall to Wall Carpet, Bath Off Primary, Ceiling Fan(s), Double Pane/Storm Window, Dining Room, French Doors, Security System, Skylight(s), Vaulted Ceiling(s), Walk-In Closet(s), Wired for Generator, Water Heater
Flooring Ceramic Tile, Hardwood, Vinyl, Carpet
Fireplaces Number 1
Fireplace true
Appliance Dishwasher, Dryer, Disposal, Microwave, Range/Oven, Refrigerator, Washer
Exterior
Exterior Feature Cement Planked, Stone, Wood
Garage Spaces 3.0
Community Features CCRs
Utilities Available Cable Connected, High Speed Internet, Septic System, Natural Gas Connected, Common Area Maintenance
Amenities Available Cable TV, Fenced-Fully, High Speed Internet, Patio, Sprinkler System
Waterfront No
View Y/N No
Roof Type Composition
Garage Yes
Building
Lot Description Cul-De-Sac, Dead End Street, Paved
Story One
Builder Name Jackson Homes
Sewer Septic Tank
Water Public
New Construction No
Schools
Elementary Schools Horizons Elem
Middle Schools Komachin Mid
High Schools Timberline High
School District North Thurston
Others
Senior Community No
Acceptable Financing Cash Out, Conventional, VA Loan
Listing Terms Cash Out, Conventional, VA Loan
Read Less

"Three Trees" icon indicates a listing provided courtesy of NWMLS.
GET MORE INFORMATION




