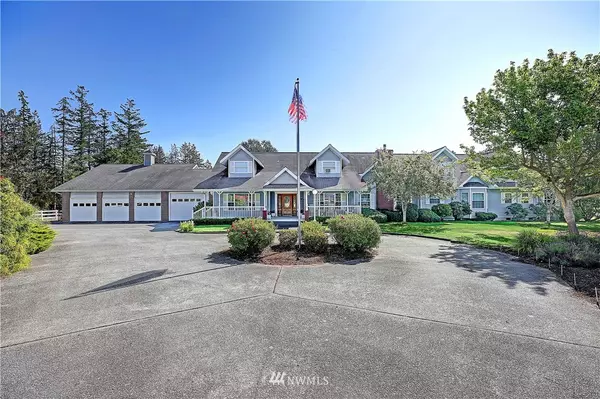Bought with RE/MAX Northwest Realtors
For more information regarding the value of a property, please contact us for a free consultation.
930 N Amy PL Camano Island, WA 98282
Want to know what your home might be worth? Contact us for a FREE valuation!

Our team is ready to help you sell your home for the highest possible price ASAP
Key Details
Sold Price $1,136,000
Property Type Single Family Home
Sub Type Residential
Listing Status Sold
Purchase Type For Sale
Square Footage 5,177 sqft
Price per Sqft $219
Subdivision North End
MLS Listing ID 1831742
Sold Date 01/03/22
Style 11 - 1 1/2 Story
Bedrooms 3
Full Baths 3
Half Baths 2
Year Built 1996
Annual Tax Amount $8,674
Lot Size 5.000 Acres
Property Description
Located on the north end, this exceptional custom home on 5 acres was designed by the owner to capture the fabulous views of the Cascade Mountains. Ornamental plum trees line the long driveway & a large covered front porch offers sunset views. Not only does this unique 5,177 SF country farmhouse boast a primary plus two bedrooms ensuite on the main level, it also offers a large rec room featuring a gas heated fiberglass pool & hot tub with room to lounge. Two separate staircases, one leading to a large office plus storage & other offers two finished rooms & full bath providing privacy for guests; trex deck in backyard; good size 3 car garage, workshop plus open space offering possibilities. Pastures are ready & waiting for your animals!
Location
State WA
County Island
Area 780 - Camano Island
Rooms
Basement None
Main Level Bedrooms 3
Interior
Interior Features Forced Air, Heat Pump, Central A/C, Ductless HP-Mini Split, Hot Water Recirc Pump, Ceramic Tile, Hardwood, Wall to Wall Carpet, Bath Off Primary, Built-In Vacuum, Ceiling Fan(s), Double Pane/Storm Window, Dining Room, French Doors, Hot Tub/Spa, Jetted Tub, Vaulted Ceiling(s), Walk-In Closet(s), Walk-In Pantry, Wired for Generator, Indoor Pool, Water Heater
Flooring Ceramic Tile, Hardwood, Vinyl, Carpet
Fireplaces Number 2
Fireplace true
Appliance Dishwasher, Disposal, Microwave, Refrigerator, Stove/Range
Exterior
Exterior Feature Metal/Vinyl
Garage Spaces 5.0
Pool Indoor
Utilities Available High Speed Internet, Natural Gas Available, Septic System, Electricity Available, Natural Gas Connected
Amenities Available Barn, Deck, Fenced-Fully, Gas Available, High Speed Internet, Hot Tub/Spa, Outbuildings, RV Parking, Shop, Sprinkler System
Waterfront No
View Y/N Yes
View Mountain(s), Territorial
Roof Type Composition
Parking Type RV Parking, Driveway, Attached Garage, Detached Garage, Off Street
Garage Yes
Building
Lot Description Dead End Street, Paved
Sewer Septic Tank
Water Private
New Construction No
Schools
Elementary Schools Utsalady Elem
Middle Schools Buyer To Verify
High Schools Stanwood High
School District Stanwood-Camano
Others
Senior Community No
Acceptable Financing Cash Out, Conventional, FHA, VA Loan
Listing Terms Cash Out, Conventional, FHA, VA Loan
Read Less

"Three Trees" icon indicates a listing provided courtesy of NWMLS.
GET MORE INFORMATION




