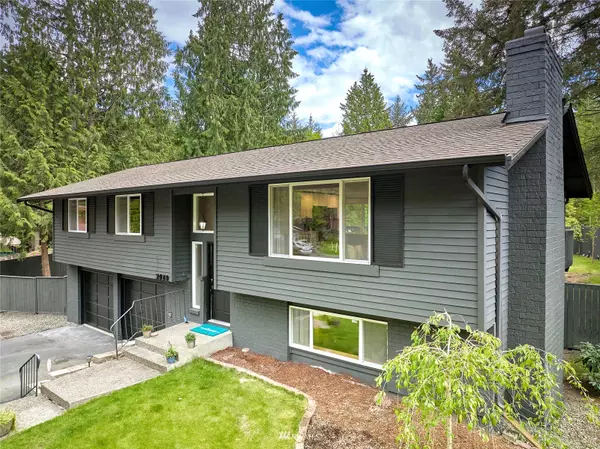Bought with John L. Scott, Inc
For more information regarding the value of a property, please contact us for a free consultation.
3426 60th Street Ct Gig Harbor, WA 98335
Want to know what your home might be worth? Contact us for a FREE valuation!

Our team is ready to help you sell your home for the highest possible price ASAP
Key Details
Sold Price $655,000
Property Type Single Family Home
Sub Type Residential
Listing Status Sold
Purchase Type For Sale
Square Footage 2,099 sqft
Price per Sqft $312
Subdivision Midway
MLS Listing ID 1937832
Sold Date 06/30/22
Style 14 - Split Entry
Bedrooms 3
Full Baths 1
Half Baths 1
Year Built 1978
Annual Tax Amount $4,023
Lot Size 0.289 Acres
Property Description
Stunning split-foyer home in gorgeous Midway neighborhood redefined w/ contemporary finishes & a favored, open concept living space w/ one of two modern, brick fireplaces. Stylish kitchen w/ quartz counters, shaker cabinetry & vinyl, plank flooring throughout. It opens to vast deck overlooking huge, fully-fenced yard that backs up to green belt for added privacy. A primary room with en-suite includes large, walk-in closet. Daylight basement features large recreation room with second fireplace & access to backyard & 2-car garage w/ storage. Home has new exterior designer paint & sits on quiet cul de sac in beautiful neighborhood. An ideal location & only minutes to Gig Harbor waterfront for all the restaurants & shopping! Easy access to 16!
Location
State WA
County Pierce
Area 6 - Gig Harbor South
Rooms
Basement Daylight, Finished
Main Level Bedrooms 1
Interior
Interior Features Forced Air, Heat Pump, Bath Off Primary, Double Pane/Storm Window, Dining Room, Walk-In Pantry, Water Heater
Flooring Vinyl Plank
Fireplaces Number 2
Fireplaces Type Wood Burning
Fireplace true
Appliance Dishwasher, Dryer, Refrigerator, Stove/Range, Washer
Exterior
Exterior Feature Brick, Wood
Garage Spaces 2.0
Amenities Available Deck, Fenced-Fully, Gas Available, Gated Entry
Waterfront No
View Y/N No
Roof Type Composition
Parking Type Driveway, Attached Garage, Off Street
Garage Yes
Building
Lot Description Cul-De-Sac, Dead End Street, Paved
Story Multi/Split
Sewer Septic Tank
Water Public
Architectural Style Northwest Contemporary
New Construction No
Schools
Elementary Schools Buyer To Verify
Middle Schools Buyer To Verify
High Schools Buyer To Verify
School District Peninsula
Others
Senior Community No
Acceptable Financing Cash Out, Conventional, FHA, VA Loan
Listing Terms Cash Out, Conventional, FHA, VA Loan
Read Less

"Three Trees" icon indicates a listing provided courtesy of NWMLS.
GET MORE INFORMATION




