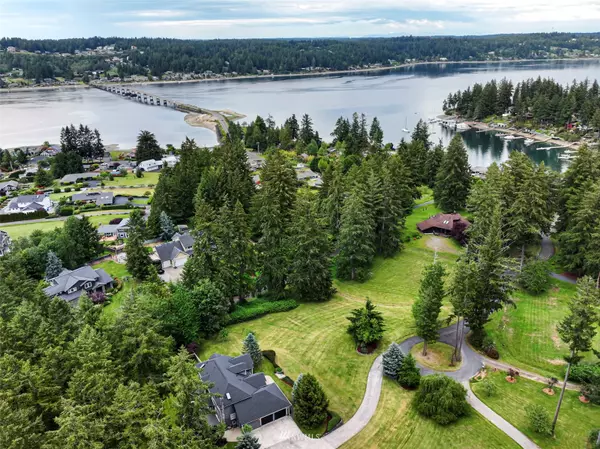Bought with RE/MAX Gateway
For more information regarding the value of a property, please contact us for a free consultation.
245 Chippewa TRL Fox Island, WA 98333
Want to know what your home might be worth? Contact us for a FREE valuation!

Our team is ready to help you sell your home for the highest possible price ASAP
Key Details
Sold Price $986,000
Property Type Single Family Home
Sub Type Residential
Listing Status Sold
Purchase Type For Sale
Square Footage 2,697 sqft
Price per Sqft $365
Subdivision Fox Island
MLS Listing ID 1941742
Sold Date 09/09/22
Style 12 - 2 Story
Bedrooms 4
Full Baths 2
Half Baths 2
Year Built 1989
Annual Tax Amount $7,310
Lot Size 2.080 Acres
Property Description
Wide open vistas reign at this regal home perched on 2+ acres. A striking entry & grand staircase awaken your senses to the stately elegance of this home. The design showcases vaulted ceilings, huge windows, living & family rooms, formal dining, & open kitchen with granite counters. Sliders open to an entertaining deck framed by nature. The spacious primary suite offers a 5-piece bath with soaking tub, step in shower, dual vanities & 2 walk in closets. A skylight brightens the upstairs bath close to upper bedrooms. Office/ 4th BR on the main floor looks to wide front lawn. Fruit trees & berries abound here at the end of this quiet street dotted with well-appointed homes. Morning sunshine seems a bit brighter in this Slice of Heaven!
Location
State WA
County Pierce
Area 5 - Fox Island
Rooms
Basement None
Main Level Bedrooms 1
Interior
Interior Features Forced Air, Heat Pump, Ceramic Tile, Hardwood, Wall to Wall Carpet, Bath Off Primary, Double Pane/Storm Window, Dining Room, French Doors, Loft, Skylight(s), Vaulted Ceiling(s), Walk-In Pantry, Walk-In Closet(s), Water Heater
Flooring Ceramic Tile, Hardwood, Carpet
Fireplaces Number 1
Fireplaces Type Wood Burning
Fireplace true
Appliance Dishwasher, Microwave, Stove/Range
Exterior
Exterior Feature Brick, Wood Products
Garage Spaces 2.0
Community Features Boat Launch, Community Waterfront/Pvt Beach
Utilities Available Cable Connected, High Speed Internet, Septic System, Electricity Available, Wood
Amenities Available Cable TV, Fenced-Partially, High Speed Internet, Hot Tub/Spa, Patio, RV Parking, Sprinkler System
Waterfront No
View Y/N Yes
View Territorial
Roof Type Composition
Parking Type RV Parking, Driveway, Attached Garage
Garage Yes
Building
Lot Description Cul-De-Sac, Paved
Story Two
Sewer Septic Tank
Water Community
Architectural Style Traditional
New Construction No
Schools
Elementary Schools Voyager Elem
Middle Schools Kopachuck Mid
High Schools Gig Harbor High
School District Peninsula
Others
Senior Community No
Acceptable Financing Cash Out, Conventional, FHA, VA Loan
Listing Terms Cash Out, Conventional, FHA, VA Loan
Read Less

"Three Trees" icon indicates a listing provided courtesy of NWMLS.
GET MORE INFORMATION




