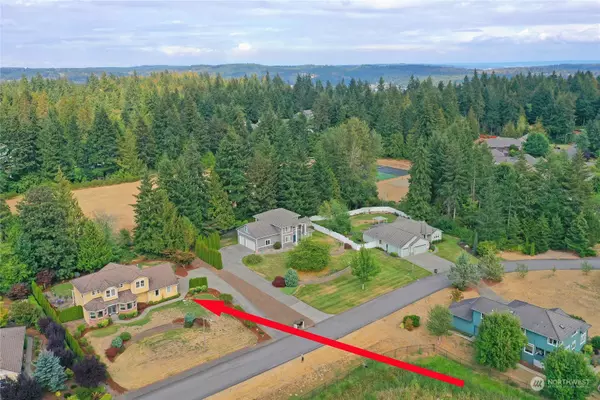Bought with Keller Williams Realty PS
For more information regarding the value of a property, please contact us for a free consultation.
783 NE Mount Mystery LOOP Poulsbo, WA 98370
Want to know what your home might be worth? Contact us for a FREE valuation!

Our team is ready to help you sell your home for the highest possible price ASAP
Key Details
Sold Price $730,000
Property Type Single Family Home
Sub Type Residential
Listing Status Sold
Purchase Type For Sale
Square Footage 2,565 sqft
Price per Sqft $284
Subdivision Brownsville
MLS Listing ID 1998219
Sold Date 02/09/23
Style 12 - 2 Story
Bedrooms 3
Full Baths 2
Half Baths 1
HOA Fees $27/ann
Year Built 2005
Annual Tax Amount $5,741
Lot Size 0.470 Acres
Property Description
NEW PRICE! Gorgeous home in sought after Evergreen Ridge extensively updated in 2021 including paint, custom modern lighting throughout, new carpet and vinyl plank flooring, new water heater and furnace. The heart of the home is the expansive kitchen w/ granite countertops, stainless appliances, pantry & large island overlooking family room and backyard with rec room near by for ultimate entertaining spaces. Private level backyard w/ gas firepit and seating, invisible fence & sprinkler system. Upstairs bonus room is currently used as a gym. Zero step entry from backyard and garage. Neighborhood park, courts, field & trails. Custom built, turnkey. Ask your Broker about a 2/1 interest rate buydown to reduce your rate. Come see it today!
Location
State WA
County Kitsap
Area 165 - Finn Hill
Rooms
Basement None
Interior
Interior Features Forced Air, Heat Pump, Laminate, Wall to Wall Carpet, Bath Off Primary, Built-In Vacuum, Double Pane/Storm Window, Dining Room, French Doors, Security System, Sprinkler System, Walk-In Closet(s), Walk-In Pantry, Wired for Generator
Flooring Laminate, Vinyl Plank, Carpet
Fireplaces Number 1
Fireplaces Type Electric, Gas
Fireplace true
Appliance Dishwasher, Double Oven, Dryer, Refrigerator, Stove/Range, Washer
Exterior
Exterior Feature Brick, Cement Planked
Garage Spaces 2.0
Community Features Athletic Court, CCRs, Park, Playground, Trail(s)
Amenities Available Gas Available, High Speed Internet, Patio, Sprinkler System
Waterfront No
View Y/N Yes
View Territorial
Roof Type Tile
Parking Type Driveway, Attached Garage
Garage Yes
Building
Lot Description Paved
Story Two
Sewer Septic Tank
Water Public
New Construction No
Schools
School District North Kitsap #400
Others
Senior Community No
Acceptable Financing Cash Out, Conventional, FHA, State Bond, USDA Loan, VA Loan
Listing Terms Cash Out, Conventional, FHA, State Bond, USDA Loan, VA Loan
Read Less

"Three Trees" icon indicates a listing provided courtesy of NWMLS.
GET MORE INFORMATION




