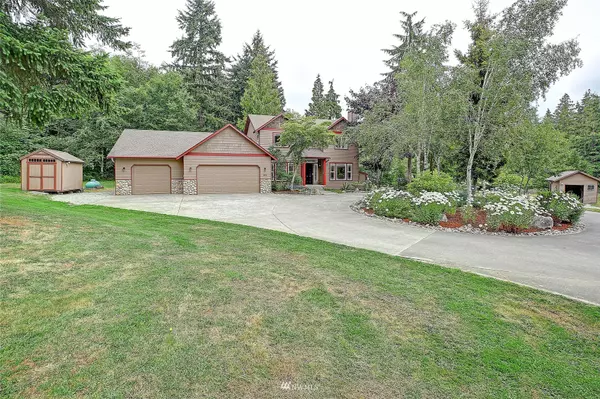Bought with Dream Real Estate Group
For more information regarding the value of a property, please contact us for a free consultation.
215 Saylor RD Camano Island, WA 98282
Want to know what your home might be worth? Contact us for a FREE valuation!

Our team is ready to help you sell your home for the highest possible price ASAP
Key Details
Sold Price $833,000
Property Type Single Family Home
Sub Type Residential
Listing Status Sold
Purchase Type For Sale
Square Footage 2,706 sqft
Price per Sqft $307
Subdivision Camano Ridge
MLS Listing ID 1973990
Sold Date 04/10/23
Style 12 - 2 Story
Bedrooms 4
Full Baths 1
Half Baths 1
Year Built 1998
Annual Tax Amount $5,682
Lot Size 2.592 Acres
Lot Dimensions 168' x 669'
Property Description
Gorgeous Acreage Home & Shop on North Camano Island. Surrounded by Beaches, Parks, Trails and Boating yet just Minutes to I-5. Custom home features paved circular drive & covered front porch entry. Immaculate main-floor living & custom finishes. Kitchen w/ granite and SS appliances. Large dining room, family fireside room, main-floor master suite PLUS main floor office. Upper bonus/media room, with 3 generous bedrooms. Attached Garage with office/shop space separated. Generator panel. Newer roof and paint. RV/Boat Parking, plus 48'x30' detached high-bay shop w/ loft and office with heat. Fruit orchard, landscaped yard, timber and pasture. No HOA: Complete Freedom with Quiet-Peaceful Setting w/ protected adjacent timber. Welcome Home!
Location
State WA
County Island
Area 780 - Camano Island
Rooms
Basement None
Main Level Bedrooms 1
Interior
Interior Features Forced Air, Ceramic Tile, Hardwood, Wall to Wall Carpet, Bath Off Primary, Double Pane/Storm Window, Dining Room, High Tech Cabling, Skylight(s), Vaulted Ceiling(s), Walk-In Pantry, Wired for Generator, Water Heater
Flooring Ceramic Tile, Engineered Hardwood, Hardwood, Vinyl Plank, Carpet
Fireplaces Number 1
Fireplaces Type Gas, Wood Burning
Fireplace true
Appliance Dishwasher, Dryer, Microwave, Stove/Range
Exterior
Exterior Feature Cement Planked, Metal/Vinyl, Wood
Garage Spaces 8.0
Amenities Available Deck, Outbuildings, Patio, Propane, RV Parking, Shop
Waterfront No
View Y/N No
Roof Type Composition, Metal
Parking Type RV Parking, Attached Garage, Detached Garage
Garage Yes
Building
Lot Description Dead End Street, Paved, Secluded
Story Two
Sewer Septic Tank
Water See Remarks, Shared Well
New Construction No
Schools
Elementary Schools Utsalady Elem
Middle Schools Port Susan Mid
High Schools Stanwood High
School District Stanwood-Camano
Others
Senior Community No
Acceptable Financing Cash Out, Conventional, VA Loan
Listing Terms Cash Out, Conventional, VA Loan
Read Less

"Three Trees" icon indicates a listing provided courtesy of NWMLS.
GET MORE INFORMATION




