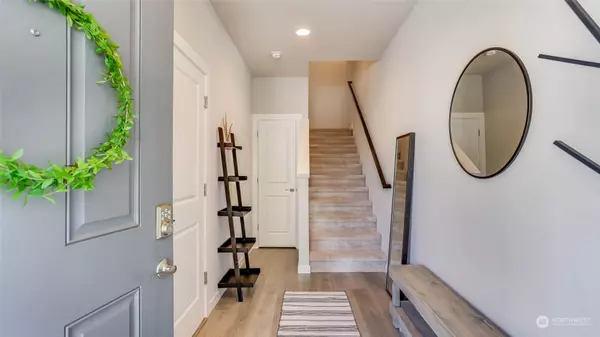Bought with The Agency Northwest
For more information regarding the value of a property, please contact us for a free consultation.
3517 193rd ST SE #F Bothell, WA 98012
Want to know what your home might be worth? Contact us for a FREE valuation!

Our team is ready to help you sell your home for the highest possible price ASAP
Key Details
Sold Price $803,000
Property Type Single Family Home
Sub Type Residential
Listing Status Sold
Purchase Type For Sale
Square Footage 1,556 sqft
Price per Sqft $516
Subdivision North Creek
MLS Listing ID 2136732
Sold Date 08/23/23
Style 32 - Townhouse
Bedrooms 3
Full Baths 1
Half Baths 1
HOA Fees $197/mo
Year Built 2019
Annual Tax Amount $6,766
Lot Size 1,307 Sqft
Property Description
Impeccable townhome in desirable Central Park Community w/its highly-coveted Northshore Schools! Built in 2019, this like-new home boasts luxurious vinyl plank flooring, quartz countertop & tiled backsplash throughout, matching SS appls, iron railings, tankless water heater, private backyard patio & more! Spacious Primary Suite w/private, well-appointed en-suite & huge walk-in closet! Stay cool w/the Central A/C! Enjoy your deck all year-round w/the fabulous hard-top gazebo! 2-car tandem garage w/sizable storage. Central Park features a massive park w/sports court, play area, covered picnic area & ample guest parking. Located walking distance to Fernwood Elm & North Crk HS & close to shops, services & parks! EZ access to 405. Pre-inspected!
Location
State WA
County Snohomish
Area _610Southeastsnohomish
Rooms
Basement None
Interior
Interior Features Ceramic Tile, Wall to Wall Carpet, Bath Off Primary, Double Pane/Storm Window, Dining Room, Sprinkler System, Walk-In Closet(s)
Flooring Ceramic Tile, Vinyl Plank, Carpet
Fireplace false
Appliance Dishwasher, Dryer, Disposal, Microwave, Refrigerator, Stove/Range, Washer
Exterior
Exterior Feature Cement Planked
Garage Spaces 2.0
Community Features CCRs
Amenities Available Cabana/Gazebo, Deck, Gas Available, Patio, Sprinkler System
Waterfront No
View Y/N Yes
View Territorial
Roof Type Composition
Parking Type Attached Garage
Garage Yes
Building
Lot Description Paved
Story Multi/Split
Builder Name DR Horton
Sewer Sewer Connected
Water Public
New Construction No
Schools
Elementary Schools Fernwood Elem
Middle Schools Skyview Middle School
High Schools North Creek High School
School District Northshore
Others
Senior Community No
Acceptable Financing Cash Out, Conventional, FHA, VA Loan
Listing Terms Cash Out, Conventional, FHA, VA Loan
Read Less

"Three Trees" icon indicates a listing provided courtesy of NWMLS.
GET MORE INFORMATION




