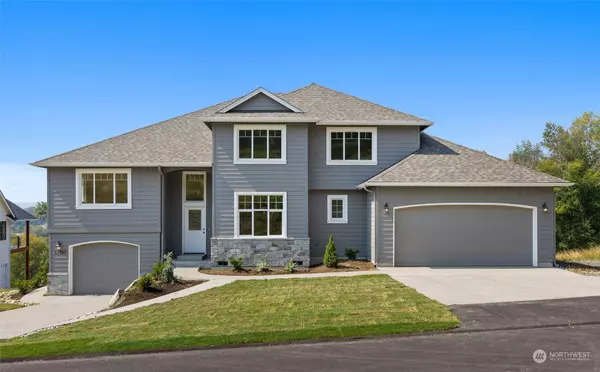Bought with HomeSmart One Realty
For more information regarding the value of a property, please contact us for a free consultation.
11507 73rd AVE NE Arlington, WA 98223
Want to know what your home might be worth? Contact us for a FREE valuation!

Our team is ready to help you sell your home for the highest possible price ASAP
Key Details
Sold Price $950,000
Property Type Single Family Home
Sub Type Residential
Listing Status Sold
Purchase Type For Sale
Square Footage 4,066 sqft
Price per Sqft $233
Subdivision South Arlington
MLS Listing ID 2155838
Sold Date 01/25/24
Style 15 - Multi Level
Bedrooms 4
Full Baths 3
Half Baths 1
Construction Status Completed
HOA Fees $1/mo
Year Built 2023
Annual Tax Amount $3,002
Lot Size 1.630 Acres
Property Description
New Construction with great valley views from almost all rooms. Situated on a 1.63 acre lot with greenbelt on one side. This 3500 ASF home includes a large guest suite with full bath, separate entry & private garage. There is enough room to add cabinets & sink or finish the additional 500ASF attached. Dramatic floor plan features 2 story ceilings, skybridge & AC. Spacious family room open to kitchen with genuine stone floor to ceiling fireplace & log mantle. Other rooms include formal dining, 3.5 baths, 4 bedrooms + 2 extra rooms that could be a playroom, den or 2 offices. Amenities include RV parking & Centennial Trail within 100ft for your enjoyment. Located on quiet gated street of new homes only minutes of HWY 9! New home for 2024
Location
State WA
County Snohomish
Area 770 - Northwest Snohomish
Rooms
Basement Roughed In
Interior
Interior Features Hardwood, Wall to Wall Carpet, Bath Off Primary, Ceiling Fan(s), Double Pane/Storm Window, Dining Room, Vaulted Ceiling(s), Walk-In Closet(s), Walk-In Pantry, Fireplace, Water Heater
Flooring Hardwood, Other, Carpet
Fireplaces Number 1
Fireplaces Type Gas
Fireplace true
Appliance Dishwasher, Double Oven, Disposal, Microwave, Stove/Range
Exterior
Exterior Feature Cement Planked
Garage Spaces 3.0
Amenities Available Cable TV, Deck, Gated Entry, High Speed Internet, Propane, RV Parking
Waterfront No
View Y/N Yes
View Mountain(s), See Remarks, Territorial
Roof Type Composition
Parking Type RV Parking, Attached Garage
Garage Yes
Building
Lot Description Dead End Street
Story Multi/Split
Builder Name Tradesmen Homes
Sewer Septic Tank
Water Shared Well
Architectural Style Contemporary
New Construction Yes
Construction Status Completed
Schools
High Schools Marysville Pilchuck
School District Marysville
Others
Senior Community No
Acceptable Financing Cash Out, Conventional
Listing Terms Cash Out, Conventional
Read Less

"Three Trees" icon indicates a listing provided courtesy of NWMLS.
GET MORE INFORMATION




