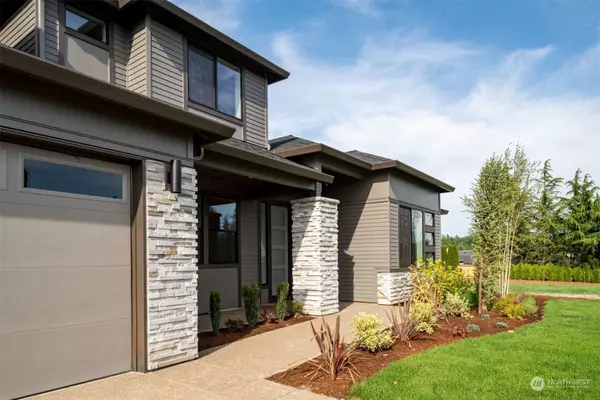Bought with Windermere RE West Sound Inc.
For more information regarding the value of a property, please contact us for a free consultation.
1056 Neah DR Fox Island, WA 98333
Want to know what your home might be worth? Contact us for a FREE valuation!

Our team is ready to help you sell your home for the highest possible price ASAP
Key Details
Sold Price $1,545,149
Property Type Single Family Home
Sub Type Residential
Listing Status Sold
Purchase Type For Sale
Square Footage 3,756 sqft
Price per Sqft $411
Subdivision Fox Island
MLS Listing ID 2170118
Sold Date 04/05/24
Style 11 - 1 1/2 Story
Bedrooms 4
Full Baths 3
Half Baths 1
Construction Status Presale
Year Built 2024
Annual Tax Amount $2,425
Lot Size 2.000 Acres
Property Description
Garrette Custom Homes presents the Shasta XXL in picturesque Fox Island. This stunning PRESALE residence spans an impressive 3,756 square feet, nestled on a generous 2-acre lot, promising an unparalleled blend of elegance, space, and natural beauty. Step inside and experience the Shasta XXL's grandeur. High ceilings, expansive windows, and an open-concept layout create an inviting ambiance filled with natural light. Garrette Custom Homes offers various customization options, allowing you to shape this exceptional home to your preferences. Collaborate with our experienced design team to create your dream residence. Secure your piece of paradise today – contact us for a private tour of a nearby model home and experience the dream firsthand!
Location
State WA
County Pierce
Area 5 - Fox Island
Rooms
Basement None
Main Level Bedrooms 3
Interior
Interior Features Ceramic Tile, Laminate Hardwood, Wall to Wall Carpet, Bath Off Primary, Double Pane/Storm Window, Dining Room, French Doors, Security System, SMART Wired, Sprinkler System, Vaulted Ceiling(s), Walk-In Closet(s), Walk-In Pantry, Fireplace, Water Heater
Flooring Ceramic Tile, Laminate, Vinyl, Carpet
Fireplaces Number 1
Fireplaces Type Gas
Fireplace true
Appliance Dishwasher, Double Oven, Disposal, Microwave, Stove/Range
Exterior
Exterior Feature Cement Planked
Garage Spaces 3.0
Waterfront No
View Y/N No
Roof Type Composition
Parking Type Attached Garage
Garage Yes
Building
Builder Name Garrette Custom Homes
Sewer Septic Tank
Water Public
Architectural Style Craftsman
New Construction Yes
Construction Status Presale
Schools
Elementary Schools Voyager Elem
Middle Schools Kopachuck Mid
High Schools Gig Harbor High
School District Peninsula
Others
Senior Community No
Acceptable Financing Cash Out, Conventional, FHA, See Remarks, VA Loan
Listing Terms Cash Out, Conventional, FHA, See Remarks, VA Loan
Read Less

"Three Trees" icon indicates a listing provided courtesy of NWMLS.
GET MORE INFORMATION




