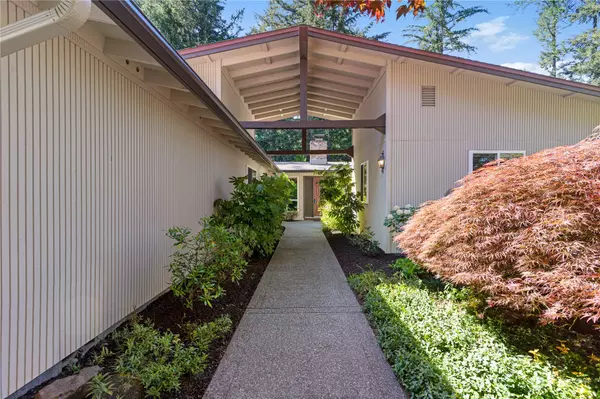Bought with John L. Scott Olympia
For more information regarding the value of a property, please contact us for a free consultation.
4205 Clearwater DR SE Lacey, WA 98503
Want to know what your home might be worth? Contact us for a FREE valuation!

Our team is ready to help you sell your home for the highest possible price ASAP
Key Details
Sold Price $570,000
Property Type Single Family Home
Sub Type Residential
Listing Status Sold
Purchase Type For Sale
Square Footage 2,236 sqft
Price per Sqft $254
Subdivision Lacey
MLS Listing ID 2222134
Sold Date 05/28/24
Style 10 - 1 Story
Bedrooms 3
Full Baths 1
Half Baths 1
HOA Fees $5/ann
Year Built 1971
Annual Tax Amount $4,326
Lot Size 0.303 Acres
Lot Dimensions 92x150x92x143
Property Description
This stunning 3-bedroom home in Wedgewood Manor boasts 3 bedrooms plus an office. This architecturally unique home is set on a spacious .30 acre lot. with mature trees, exudes warmth, charm magnificent landscaping and one of a kind floorplan. This home has been immaculately maintained by one owner for 40 years. Enjoy sunny, covered and uncovered patios, 6 sliding glass doors, perfect for relaxation and entertainment. The home is served by a 90% efficient furnace, this 2236 sq ft residence offers comfort and efficiency. Separate gathering areas. professionally installed slate patio for outdoor entertaining. You must see this home! Community park access and all appliances included. Don't miss this opportunity for refined living!
Location
State WA
County Thurston
Area 450 - Lacey
Rooms
Basement None
Main Level Bedrooms 3
Interior
Interior Features Ceramic Tile, Wall to Wall Carpet, Vaulted Ceiling(s), Fireplace, Water Heater
Flooring Ceramic Tile, Vinyl, Carpet
Fireplaces Number 1
Fireplaces Type Wood Burning
Fireplace true
Appliance Dishwasher(s), Dryer(s), Microwave(s), Refrigerator(s), Stove(s)/Range(s), Washer(s)
Exterior
Exterior Feature Wood Products
Garage Spaces 2.0
Community Features CCRs, Park, Playground
Waterfront No
View Y/N No
Roof Type Composition
Parking Type Attached Garage
Garage Yes
Building
Story One
Builder Name Jim Pederson
Sewer Septic Tank
Water Public
Architectural Style Contemporary
New Construction No
Schools
Elementary Schools Woodland Elem
Middle Schools Nisqually Mid
High Schools Timberline High
School District North Thurston
Others
Senior Community No
Acceptable Financing Cash Out, Conventional, FHA, VA Loan
Listing Terms Cash Out, Conventional, FHA, VA Loan
Read Less

"Three Trees" icon indicates a listing provided courtesy of NWMLS.
GET MORE INFORMATION




