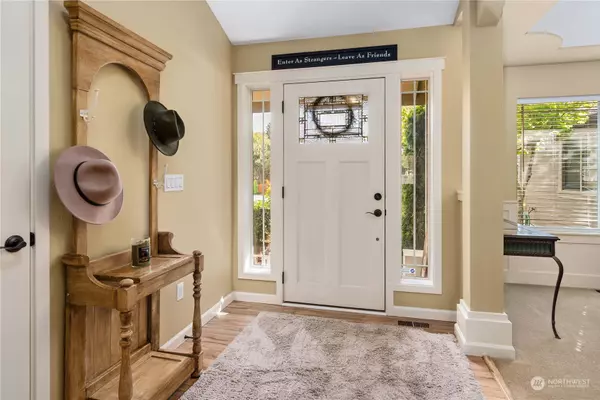Bought with Premier Realty Grays Harbor
For more information regarding the value of a property, please contact us for a free consultation.
4144 Riverwood DR SE Olympia, WA 98501
Want to know what your home might be worth? Contact us for a FREE valuation!

Our team is ready to help you sell your home for the highest possible price ASAP
Key Details
Sold Price $729,000
Property Type Single Family Home
Sub Type Residential
Listing Status Sold
Purchase Type For Sale
Square Footage 2,358 sqft
Price per Sqft $309
Subdivision East Olympia
MLS Listing ID 2230038
Sold Date 07/25/24
Style 11 - 1 1/2 Story
Bedrooms 3
Full Baths 2
HOA Fees $16/ann
Year Built 2010
Annual Tax Amount $5,967
Lot Size 0.336 Acres
Property Description
This captivating craftsman offers a harmonious blend of elegance & comfort. Architectural finesse is evident in the soaring ceilings, arched drwys, tray ceiling & an intricate trim pkg that adds sophistication in the tastefully designed living space. Kitchen is equipped w/SS app, granite countrtps, eat in bar & seamlessly flows into the frml din space, addl din area & liv rm w/gorgeous FP-making it perfect for lg gatherings! A spacious primary suite w/spa like att ba ensures a private retreat. The addl multipurpose bonus rm provides endless opportunities. Revel in modern living w/new heat pump, sprnklr sys & flring. Enjoy serenity w/lg .33 lot w/expansive outdoor area for entertaining. The best of both worlds w/luxury & location + in TSD!
Location
State WA
County Thurston
Area 449 - East Olympia
Rooms
Main Level Bedrooms 3
Interior
Interior Features Ceramic Tile, Laminate, Wall to Wall Carpet, Bath Off Primary, Ceiling Fan(s), Double Pane/Storm Window, Dining Room, French Doors, Skylight(s), Sprinkler System, Vaulted Ceiling(s), Walk-In Closet(s), Walk-In Pantry, Fireplace, Water Heater
Flooring Ceramic Tile, Laminate, Carpet
Fireplaces Number 1
Fireplaces Type Gas, See Remarks
Fireplace true
Appliance Dishwasher(s), Disposal, Microwave(s), Refrigerator(s), Stove(s)/Range(s)
Exterior
Exterior Feature Brick, Cement Planked, Wood
Garage Spaces 3.0
Community Features CCRs
Amenities Available Cable TV, Fenced-Fully, High Speed Internet, Patio, Propane, RV Parking, Sprinkler System
Waterfront No
View Y/N Yes
View Territorial
Roof Type Composition
Parking Type RV Parking, Attached Garage
Garage Yes
Building
Lot Description Paved
Story OneAndOneHalf
Sewer Septic Tank
Water Community, See Remarks
Architectural Style Craftsman
New Construction No
Schools
School District Tumwater
Others
Senior Community No
Acceptable Financing Cash Out, Conventional, FHA, VA Loan
Listing Terms Cash Out, Conventional, FHA, VA Loan
Read Less

"Three Trees" icon indicates a listing provided courtesy of NWMLS.
GET MORE INFORMATION




