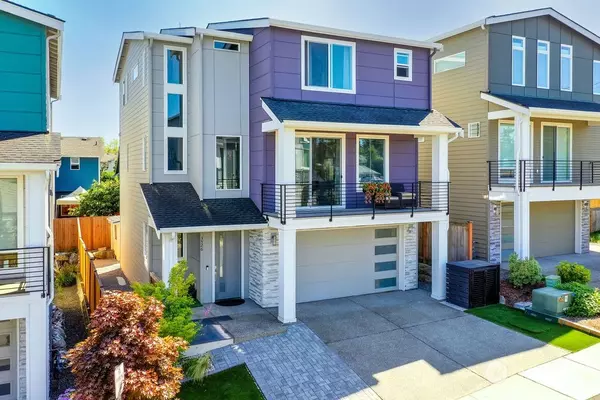Bought with Frontier Realty
For more information regarding the value of a property, please contact us for a free consultation.
3526 164th PL SW Lynnwood, WA 98037
Want to know what your home might be worth? Contact us for a FREE valuation!

Our team is ready to help you sell your home for the highest possible price ASAP
Key Details
Sold Price $1,025,000
Property Type Condo
Sub Type Condominium
Listing Status Sold
Purchase Type For Sale
Square Footage 2,584 sqft
Price per Sqft $396
Subdivision Lynnwood
MLS Listing ID 2266139
Sold Date 08/14/24
Style 32 - Townhouse
Bedrooms 4
Full Baths 3
Half Baths 1
HOA Fees $150/mo
Year Built 2019
Annual Tax Amount $6,506
Lot Size 2,980 Sqft
Property Description
Experience the epitome of modern elegance in this luxurious NORTH-FACING home with mountain view located in the Sylvan Ridge tree-lined community. With crisp, sleek designs & efficient, spacious layout, this residence bathes in natural light! Key features: primary w/ 4 pc ensuite bath & walk-in closet, private entry to lower level bedroom, complete w/ ensuite bath & kitchenette, perfect for multigenerational living or potential rental income, chef's kitchen w/ deep storage pantry, tile backsplash, HUGE slab quartz counters, & SS appliances! Close to I-5 & 405. Minutes from Alderwood Mall, Costco, & Mill Creek. Embrace a lifestyle of luxury & convenience in Sylvan Ridge, Lynnwood. Virtual tour video is linked! Your dream home awaits!
Location
State WA
County Snohomish
Area 730 - Southwest Snohomish
Interior
Interior Features Ceramic Tile, Laminate, Wall to Wall Carpet, Balcony/Deck/Patio, Cooking-Gas, Fireplace, Water Heater
Flooring Ceramic Tile, Laminate, Slate, Carpet
Fireplaces Number 1
Fireplaces Type Electric
Fireplace true
Appliance Dishwasher(s), Dryer(s), Microwave(s), Refrigerator(s), Stove(s)/Range(s), Washer(s)
Exterior
Exterior Feature Cement Planked
Garage Spaces 2.0
Community Features See Remarks
Waterfront No
View Y/N Yes
View City, Mountain(s), Territorial
Roof Type Composition
Parking Type Individual Garage, Off Street
Garage Yes
Building
Lot Description Curbs, Paved, Sidewalk
Story Multi/Split
New Construction No
Schools
School District Edmonds
Others
HOA Fee Include Common Area Maintenance,Road Maintenance,Snow Removal
Senior Community No
Acceptable Financing Cash Out, Conventional, FHA, VA Loan
Listing Terms Cash Out, Conventional, FHA, VA Loan
Read Less

"Three Trees" icon indicates a listing provided courtesy of NWMLS.
GET MORE INFORMATION




