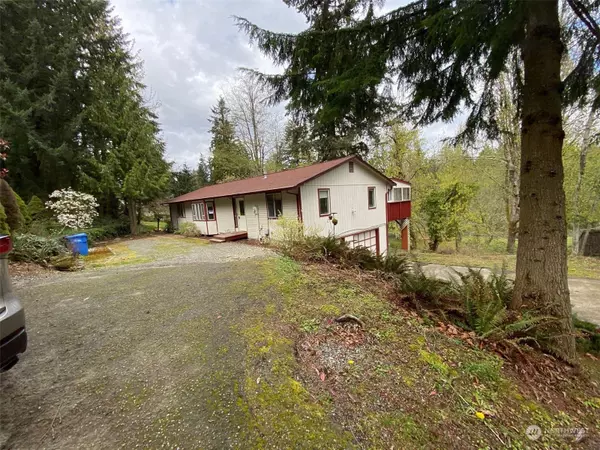Bought with PC Homes & Real Estate Inc
For more information regarding the value of a property, please contact us for a free consultation.
16825 S Tapps DR E Lake Tapps, WA 98391
Want to know what your home might be worth? Contact us for a FREE valuation!

Our team is ready to help you sell your home for the highest possible price ASAP
Key Details
Sold Price $555,000
Property Type Single Family Home
Sub Type Residential
Listing Status Sold
Purchase Type For Sale
Square Footage 2,516 sqft
Price per Sqft $220
Subdivision Lake Tapps
MLS Listing ID 2223478
Sold Date 08/15/24
Style 16 - 1 Story w/Bsmnt.
Bedrooms 3
Full Baths 1
HOA Fees $35/ann
Year Built 1990
Annual Tax Amount $6,207
Lot Size 0.470 Acres
Lot Dimensions 131 x 218 x 99 x 181
Property Description
Looking for a home with more space to live inside and outside, this may be the home you have been trying to find. Ranch-style home with full daylight (walkout) basement. The primary bedroom and bathroom is separate from the other bedrooms. Big living room with dining room, the dining room open to the large full-length deck which partially covered. Located in the West Tapps Maintenance area so you have access to Lake Tapps at Jenks Park and Lakeride Park. There is also a playfield area that is part of the West Tapps area. Just up the hill from Sumner, or very quick access over to Lakeland Hills shopping. Live where you have more space inside and outside and can enjoy why the Northwest is the best place to be.
Location
State WA
County Pierce
Area 109 - Lake Tapps/Bonney Lake
Rooms
Basement Finished
Main Level Bedrooms 3
Interior
Interior Features Ceramic Tile, Hardwood, Wall to Wall Carpet, Second Primary Bedroom, Bath Off Primary, Ceiling Fan(s), Double Pane/Storm Window, Dining Room, Skylight(s), Walk-In Pantry, Water Heater
Flooring Ceramic Tile, Hardwood, Vinyl, Carpet
Fireplace false
Appliance Dishwasher(s), Microwave(s)
Exterior
Exterior Feature Wood, Wood Products
Garage Spaces 2.0
Community Features Boat Launch, CCRs, Park, Playground
Amenities Available Cable TV, Deck, Fenced-Partially, Gas Available, Green House, High Speed Internet, Outbuildings, RV Parking
Waterfront No
View Y/N Yes
View Territorial
Roof Type Composition
Parking Type RV Parking, Attached Garage
Garage Yes
Building
Lot Description Paved
Story One
Sewer Septic Tank
Water Public
New Construction No
Schools
Elementary Schools Crestwood Elem
Middle Schools Lakeridge Middle
High Schools Sumner Snr High
School District Sumner-Bonney Lake
Others
Senior Community No
Acceptable Financing Conventional
Listing Terms Conventional
Read Less

"Three Trees" icon indicates a listing provided courtesy of NWMLS.
GET MORE INFORMATION




