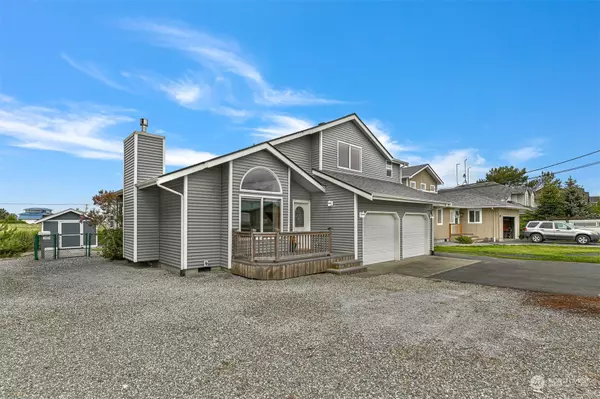Bought with John L. Scott Bellingham
For more information regarding the value of a property, please contact us for a free consultation.
4381 Saltspring DR Ferndale, WA 98248
Want to know what your home might be worth? Contact us for a FREE valuation!

Our team is ready to help you sell your home for the highest possible price ASAP
Key Details
Sold Price $500,000
Property Type Single Family Home
Sub Type Residential
Listing Status Sold
Purchase Type For Sale
Square Footage 1,537 sqft
Price per Sqft $325
Subdivision Sandy Point
MLS Listing ID 2262747
Sold Date 10/21/24
Style 12 - 2 Story
Bedrooms 3
Full Baths 2
Half Baths 1
HOA Fees $50/mo
Year Built 1991
Annual Tax Amount $3,257
Lot Size 8,276 Sqft
Property Description
Seize this golden opportunity to live on wonderful Sandy Point and enjoy all of it's amenities! This move-in ready home offers partial views of the saltwater and San Juans. It's a tremendous setting for watching the sun rise and set as you relax to the smell of sea water breeze coming in from the nearby beach. The grounds are low maintenance making the yard and outdoors easy to enjoy and manage. As you enter, the high vaulted ceilings feel open and spacious creating a brilliant corridor to the rest of the home. You'll love the luxurious master bathroom and highly functional kitchen. New paint and flooring throughout. The community offers many amenities, including access to the heated swimming pool, marina and clubhouse. Don't miss out!
Location
State WA
County Whatcom
Area 870 - Ferndale/Custer
Rooms
Basement None
Interior
Interior Features Ceiling Fan(s), Dining Room, Fireplace, Vaulted Ceiling(s), Water Heater
Fireplaces Number 1
Fireplaces Type Gas
Fireplace true
Appliance Dishwasher(s), Microwave(s), Refrigerator(s), Stove(s)/Range(s)
Exterior
Exterior Feature Metal/Vinyl
Garage Spaces 2.0
Community Features Athletic Court, Boat Launch, CCRs, Club House, Golf
Amenities Available Deck, Fenced-Partially, Propane
Waterfront No
View Y/N Yes
View Ocean, Territorial
Roof Type Composition
Parking Type Driveway, Attached Garage, Off Street
Garage Yes
Building
Lot Description Adjacent to Public Land, Paved
Story Two
Sewer Sewer Connected
Water Community
Architectural Style Traditional
New Construction No
Schools
Elementary Schools Eagleridge Elem
Middle Schools Horizon Mid
High Schools Ferndale High
School District Ferndale
Others
Senior Community No
Acceptable Financing Cash Out, Conventional
Listing Terms Cash Out, Conventional
Read Less

"Three Trees" icon indicates a listing provided courtesy of NWMLS.
GET MORE INFORMATION




