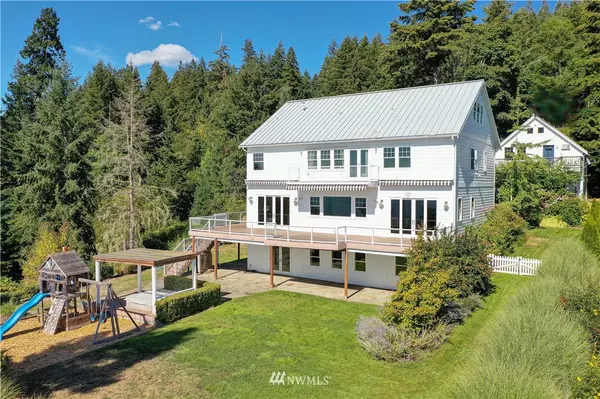Bought with Windermere Professional Prtnrs
For more information regarding the value of a property, please contact us for a free consultation.
424 Foxfire RD Fox Island, WA 98333
Want to know what your home might be worth? Contact us for a FREE valuation!

Our team is ready to help you sell your home for the highest possible price ASAP
Key Details
Sold Price $1,800,000
Property Type Single Family Home
Sub Type Residential
Listing Status Sold
Purchase Type For Sale
Square Footage 6,112 sqft
Price per Sqft $294
Subdivision Fox Island
MLS Listing ID 1632976
Sold Date 02/26/21
Style 18 - 2 Stories w/Bsmnt
Bedrooms 3
Full Baths 3
Half Baths 2
Year Built 2003
Annual Tax Amount $12,893
Lot Size 2.230 Acres
Property Description
Exceptional SW-Facing Waterfront Home on 2.25 Secluded Acres w/140 Ft of Accessible Private Beach Frontage. Spectacular Sound & Sunset Views from All Rooms. 1st Time on Market, Masterfully Built, Perfect Balance of Formal Entertaining Spaces & Casual Living. Gorgeous Master, Spa-Like Bath, All BDRs En-Suite, Versatile Lower Level with 3/4 Bath, Chefs Kitchen, Stainless Package, Walk In Pantry, 2 Spacious Offices, Upper Level includes 1/2 Bath and Built in Storage, 2 Laundry Areas, 816SF Studo/Office above Detached Oversized 2-Car Garage. Spacious TimberTech Deck, Field Stone Patios, 2 Gas Furnaces/2 Heat Pumps/AC, 3-200 Amp Panels. Wood Floors refinished & Interior painted throughout. Private Acreage, Well Built Home and What A View!
Location
State WA
County Pierce
Area 5 - Fox Island
Rooms
Basement Finished
Interior
Flooring Ceramic Tile, Concrete, Softwood, Vinyl, Carpet
Fireplaces Number 1
Fireplace true
Appliance Dishwasher, Dryer, Microwave, Range/Oven, Refrigerator, See Remarks, Washer
Exterior
Exterior Feature Cement Planked
Garage Spaces 2.0
Utilities Available Cable Connected, High Speed Internet, Natural Gas Available, Propane, Septic System, Propane
Amenities Available Cable TV, Deck, Fenced-Partially, Gas Available, Gated Entry, High Speed Internet, Patio, Propane, RV Parking, Sprinkler System
Waterfront Yes
Waterfront Description Bank-High, Bay/Harbor, Sound
View Y/N Yes
View Bay, Mountain(s), Ocean, Sound
Roof Type Metal
Parking Type RV Parking
Garage Yes
Building
Lot Description Dead End Street, Paved
Story Two
Builder Name Custom
Sewer Septic Tank
Water Public
Architectural Style Craftsman
New Construction No
Schools
Elementary Schools Voyager Elem
Middle Schools Kopachuck Mid
High Schools Gig Harbor High
School District Peninsula
Others
Senior Community No
Acceptable Financing Cash Out, Conventional
Listing Terms Cash Out, Conventional
Read Less

"Three Trees" icon indicates a listing provided courtesy of NWMLS.
GET MORE INFORMATION




