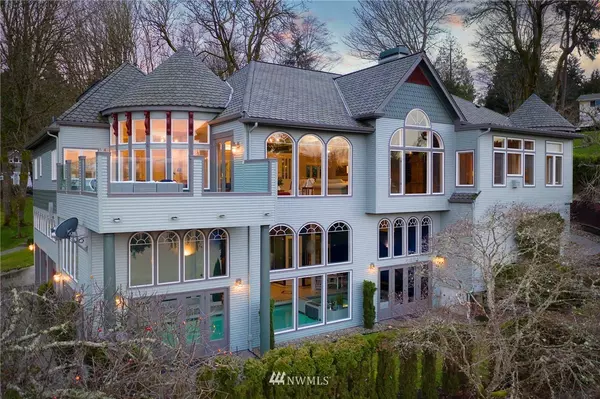Bought with Mosaic Realty
For more information regarding the value of a property, please contact us for a free consultation.
708 135th ST NW Gig Harbor, WA 98332
Want to know what your home might be worth? Contact us for a FREE valuation!

Our team is ready to help you sell your home for the highest possible price ASAP
Key Details
Sold Price $1,850,000
Property Type Single Family Home
Sub Type Residential
Listing Status Sold
Purchase Type For Sale
Square Footage 7,246 sqft
Price per Sqft $255
Subdivision Point Richmond
MLS Listing ID 1723576
Sold Date 04/28/21
Style 18 - 2 Stories w/Bsmnt
Bedrooms 3
Full Baths 2
HOA Fees $8/mo
Year Built 1992
Annual Tax Amount $18,831
Lot Size 1.681 Acres
Property Description
Spectacular 7200+ sq. ft. marine view home located in Gig Harbor, WA & the Pt. Richmond Beach Community is nestled on 1.68 acres & enjoys a plethora of amenities, including an indoor pool/spa, 1200+ bottle temperature-controlled wine cellar, grand foyer leading into an open-concept floor plan, & luxurious main suite w/ fireplace, jacuzzi tub, & steam shower. Views of Colvos Passage, Vashon Island, N Seattle, & Mt. Baker are enjoyed from this gorgeous estate setting. A theatre room, large 3-car garage with tons of storage & dumb waiter to kitchen, sport court, play yard, firepit, & lovely outbuilding are included. Beautiful landscaping, plenty of circular driveway parking, elegant outdoor lamps, fruit & cherry blossom trees, & beach access.
Location
State WA
County Pierce
Area 8 - Gig Harbor North
Rooms
Basement Daylight
Main Level Bedrooms 3
Interior
Interior Features Central A/C, Forced Air, Hot Water Recirc Pump, Ceramic Tile, Hardwood, Wall to Wall Carpet, Bath Off Primary, Ceiling Fan(s), Double Pane/Storm Window, Dining Room, Fireplace (Primary Bedroom), French Doors, High Tech Cabling, Hot Tub/Spa, Jetted Tub, Security System, Skylight(s), Vaulted Ceiling(s), Walk-In Closet(s), Wine Cellar, Wired for Generator, Indoor Pool, Water Heater
Flooring Ceramic Tile, Granite, Hardwood, Marble, Carpet
Fireplaces Number 2
Fireplace true
Appliance Dishwasher, Double Oven, Dryer, Disposal, Microwave, Range/Oven, Refrigerator, Washer
Exterior
Exterior Feature Cement Planked, Wood
Garage Spaces 3.0
Pool Indoor
Community Features Boat Launch, CCRs, Community Waterfront/Pvt Beach
Utilities Available Cable Connected, Natural Gas Available, Septic System, Electricity Available, Natural Gas Connected, Common Area Maintenance
Amenities Available Athletic Court, Cable TV, Deck, Fenced-Partially, Gas Available, Hot Tub/Spa, Outbuildings, Patio, RV Parking, Sprinkler System
Waterfront No
View Y/N Yes
View Mountain(s), Sound, Territorial
Roof Type Composition
Parking Type RV Parking, Driveway
Garage Yes
Building
Lot Description Corner Lot, Dead End Street, Paved
Story Two
Sewer Septic Tank
Water Public
Architectural Style Victorian
New Construction No
Schools
Elementary Schools Buyer To Verify
Middle Schools Buyer To Verify
High Schools Buyer To Verify
School District Peninsula
Others
Senior Community No
Acceptable Financing Cash Out, Conventional
Listing Terms Cash Out, Conventional
Read Less

"Three Trees" icon indicates a listing provided courtesy of NWMLS.
GET MORE INFORMATION




