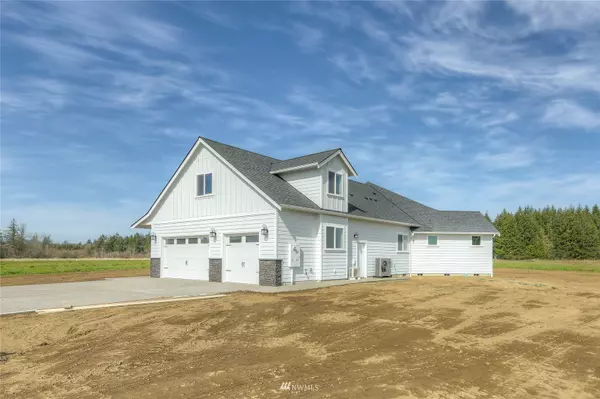Bought with BHGRE- Northwest Home Team
For more information regarding the value of a property, please contact us for a free consultation.
11134 Crockett ST SW Olympia, WA 98512
Want to know what your home might be worth? Contact us for a FREE valuation!

Our team is ready to help you sell your home for the highest possible price ASAP
Key Details
Sold Price $1,100,000
Property Type Single Family Home
Sub Type Residential
Listing Status Sold
Purchase Type For Sale
Square Footage 3,200 sqft
Price per Sqft $343
Subdivision Littlerock
MLS Listing ID 1905355
Sold Date 04/22/22
Style 11 - 1 1/2 Story
Bedrooms 4
Full Baths 3
Construction Status Completed
Year Built 2022
Annual Tax Amount $1,801
Lot Size 3.910 Acres
Property Description
Custom built 4 bed, 3 bath new construction w/views of Mount Rainier & Black Hills on 3.91 +/- acres. Home features open concept great room w/view of Mt Rainier that leads to the kitchen, white shaker style cabinets, SS appliances w/gas cook top & double oven, quarts counters w/under mount sink’s, board & batten w/chair rail, shiplap, white painted millwork, craftsman doors, custom made book shelves, gas fireplace, high efficiency furnace w/heat pump & AC, large primary bdrm w/5 piece bath & large closet, bonus room w/wet bar & full bath, large office w/view of Black Hills, covered front 7 back porches, large 3 car garage, access to a private airstrip, RV parking & room for a shop. Great location close to I/5 shopping & Tumwater Schools.
Location
State WA
County Thurston
Area 442 - Black Hills
Rooms
Main Level Bedrooms 4
Interior
Interior Features Forced Air, Heat Pump, Central A/C, Ductless HP-Mini Split, Ceramic Tile, Wall to Wall Carpet, Wired for Generator, Bath Off Primary, Double Pane/Storm Window, Dining Room, Vaulted Ceiling(s), Walk-In Pantry, Walk-In Closet(s), Water Heater
Flooring Ceramic Tile, Vinyl Plank, Carpet
Fireplaces Number 1
Fireplace true
Appliance Dishwasher, Double Oven, Microwave
Exterior
Exterior Feature Cement Planked, Stone, Wood, Wood Products
Garage Spaces 3.0
Community Features Airfield, CCRs
Utilities Available Cable Connected, High Speed Internet, Propane, Septic System, Electricity Available, Propane, Individual Well
Amenities Available Cable TV, High Speed Internet, Propane, RV Parking
Waterfront No
View Y/N Yes
View Mountain(s), Territorial
Roof Type Composition
Parking Type RV Parking, Attached Garage
Garage Yes
Building
Lot Description Dead End Street, Dirt Road
Sewer Septic Tank
Water Individual Well
Architectural Style Craftsman
New Construction Yes
Construction Status Completed
Schools
Elementary Schools Littlerock Elem
Middle Schools George Wash Bush Mid
High Schools Tumwater High
School District Tumwater
Others
Senior Community No
Acceptable Financing Cash Out, Conventional, FHA, VA Loan
Listing Terms Cash Out, Conventional, FHA, VA Loan
Read Less

"Three Trees" icon indicates a listing provided courtesy of NWMLS.
GET MORE INFORMATION




