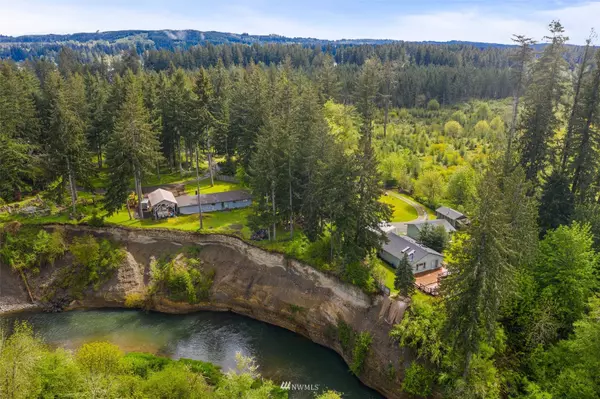Bought with CENTURY 21 North Homes Realty
For more information regarding the value of a property, please contact us for a free consultation.
4304 Satsop CT SE Olympia, WA 98501
Want to know what your home might be worth? Contact us for a FREE valuation!

Our team is ready to help you sell your home for the highest possible price ASAP
Key Details
Sold Price $475,000
Property Type Single Family Home
Sub Type Residential
Listing Status Sold
Purchase Type For Sale
Square Footage 1,120 sqft
Price per Sqft $424
Subdivision Tenino
MLS Listing ID 1933222
Sold Date 06/16/22
Style 10 - 1 Story
Bedrooms 2
HOA Fees $7/mo
Year Built 1981
Annual Tax Amount $1,866
Lot Size 1.460 Acres
Property Description
Living the dream!! Stunning view of Beautiful Deschutes River, while you relax on your brand new Trex deck. The home has so many updates, all you need to do is move in. Heat pump with AC, new in 2021. New bathroom with heated tile floor, walk in tiled shower. All appliances stay, including year old stackable washer/dryer. Hardwood flooring, skylights, freshly painted exterior. Two large bedrooms, with lots of closet space. Large windows throughout. Roof 2017. Additional 24x26 heated building with 3 rooms has endless options for use. In addition, 24x8 storage shed, 20x12 wood shop, and a 2 year old metal carport 22x24. Private drive with gated entry. Community park with walking trails and areas to play.
Location
State WA
County Thurston
Area 454 - Thurston South
Rooms
Basement None
Main Level Bedrooms 2
Interior
Interior Features Heat Pump, Central A/C, Ceramic Tile, Hardwood, Wall to Wall Carpet, Double Pane/Storm Window, Dining Room, High Tech Cabling, Skylight(s), Vaulted Ceiling(s), Walk-In Closet(s), Water Heater
Flooring Ceramic Tile, Hardwood, Carpet
Fireplace false
Appliance Dishwasher, Dryer, Microwave, Refrigerator, Stove/Range, Washer
Exterior
Exterior Feature Wood Products
Community Features Park, Playground, Trail(s)
Utilities Available Cable Connected, Septic System, Electricity Available, Wood, Common Area Maintenance
Amenities Available Cable TV, Deck, Fenced-Partially, Gated Entry, Outbuildings, RV Parking, Shop
Waterfront Yes
Waterfront Description Bank-High, River Access
View Y/N Yes
View River, Territorial
Roof Type Composition
Parking Type RV Parking, Detached Carport, Driveway, Off Street
Garage No
Building
Lot Description Cul-De-Sac, Paved, Secluded
Story One
Sewer Septic Tank
Water Community
Architectural Style Contemporary
New Construction No
Schools
Elementary Schools Tenino Elem
Middle Schools Tenino Mid
High Schools Tenino High
School District Tenino
Others
Senior Community No
Acceptable Financing Cash Out, Conventional, FHA, VA Loan
Listing Terms Cash Out, Conventional, FHA, VA Loan
Read Less

"Three Trees" icon indicates a listing provided courtesy of NWMLS.
GET MORE INFORMATION




