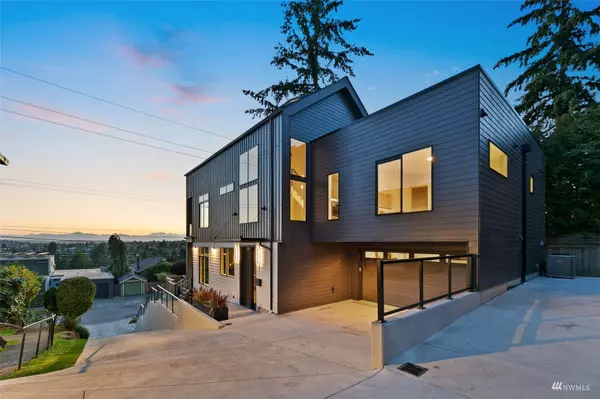Bought with Redfin
For more information regarding the value of a property, please contact us for a free consultation.
6034 3rd AVE NW Seattle, WA 98107
Want to know what your home might be worth? Contact us for a FREE valuation!

Our team is ready to help you sell your home for the highest possible price ASAP
Key Details
Sold Price $2,130,000
Property Type Single Family Home
Sub Type Residential
Listing Status Sold
Purchase Type For Sale
Square Footage 3,190 sqft
Price per Sqft $667
Subdivision Phinney Ridge
MLS Listing ID 1978994
Sold Date 09/27/22
Style 15 - Multi Level
Bedrooms 4
Full Baths 2
Half Baths 1
Construction Status Completed
HOA Fees $12/ann
Year Built 2022
Annual Tax Amount $3,320
Lot Size 4,305 Sqft
Property Description
Phinney Ridge Modern. Above the street for privacy + stunning views, this Olsen Anderson masterpiece is the ultimate urban retreat. Step inside to soaring ceilings, rich woodwork, huge windows, the finest materials, a wide open floor-plan designed for modern living. Prepare meals in a chef's kitchen with huge center island. Enjoy dreamy indoor-outdoor spaces + covered decks on each floor. Upstairs offers 4 beds and 3 baths including spa-inspired primary suite. Third level rec room boasts amazing views + sky deck. Features cutting edge systems, central AC, walk-in closets, two primary suites, huge pantry, 2-car garage, more. Ideal location: walk to local hotspots and close to everything you love about Phinney Ridge, Ballard, and Fremont.
Location
State WA
County King
Area 705 - Ballard/Greenlak
Rooms
Basement None
Interior
Interior Features Forced Air, Heat Pump, Central A/C, Ceramic Tile, Wall to Wall Carpet, Wet Bar, Second Primary Bedroom, Bath Off Primary, Ceiling Fan(s), Double Pane/Storm Window, Dining Room, High Tech Cabling, Vaulted Ceiling(s), Walk-In Pantry, Walk-In Closet(s), Water Heater
Flooring Ceramic Tile, Engineered Hardwood, Carpet
Fireplaces Number 1
Fireplaces Type Gas
Fireplace true
Appliance Dishwasher, Disposal, Microwave, Refrigerator, Stove/Range
Exterior
Exterior Feature Cement Planked, Wood
Garage Spaces 2.0
Utilities Available Cable Connected, High Speed Internet, Sewer Connected, Electricity Available, See Remarks
Amenities Available Cable TV, Deck, Fenced-Partially, High Speed Internet, Patio
Waterfront No
View Y/N Yes
View Mountain(s), Sound, Territorial
Roof Type Composition
Parking Type Driveway, Attached Garage
Garage Yes
Building
Lot Description Curbs, Paved, Sidewalk
Story Multi/Split
Builder Name Olsen Anderson L.L.C.
Sewer Sewer Connected
Water Public
New Construction Yes
Construction Status Completed
Schools
Elementary Schools West Woodland
Middle Schools Hamilton Mid
High Schools Ballard High
School District Seattle
Others
Senior Community No
Acceptable Financing Cash Out, Conventional
Listing Terms Cash Out, Conventional
Read Less

"Three Trees" icon indicates a listing provided courtesy of NWMLS.
GET MORE INFORMATION




