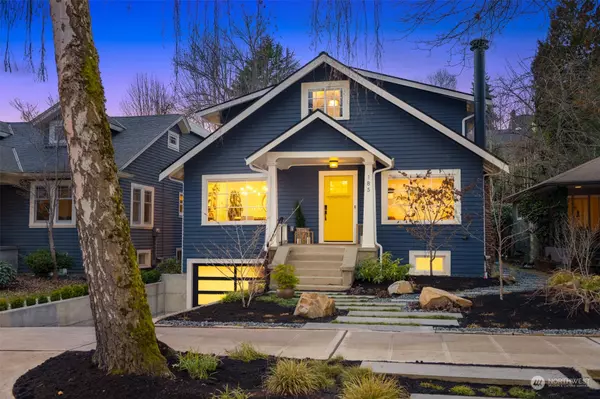Bought with COMPASS
For more information regarding the value of a property, please contact us for a free consultation.
185 36th AVE E Seattle, WA 98112
Want to know what your home might be worth? Contact us for a FREE valuation!

Our team is ready to help you sell your home for the highest possible price ASAP
Key Details
Sold Price $2,600,000
Property Type Single Family Home
Sub Type Residential
Listing Status Sold
Purchase Type For Sale
Square Footage 2,810 sqft
Price per Sqft $925
Subdivision Denny Blaine
MLS Listing ID 2032503
Sold Date 02/21/23
Style 18 - 2 Stories w/Bsmnt
Bedrooms 4
Full Baths 3
Half Baths 1
Year Built 1925
Annual Tax Amount $12,832
Lot Size 4,000 Sqft
Lot Dimensions 100' x 40'
Property Description
Custom Denny Blaine Renovation - Original 1925 bungalow completely reimagined by brilliant Picard Okano Workshop. Reconstructed w/ top quality materials to bring a fresh, open concept to a beloved style home. Quiet street location, minutes from Bush & Epiphany schools + Madrona, Madison Park & Leschi. Indoor/outdoor entertaining highlighted by Kitchen Nana Window & oversized Trex deck. Wolf & Sub Zero appliances + A/C. Primary bedroom w/ custom design details & oversized closet. Basement bonus room ready for play or work. Low maintenance landscape design by Cambium. High-end turf and raised beds are fun & easy all year. New larger driveway & walkways. All new systems, fixtures & materials throughout. All construction info available.
Location
State WA
County King
Area 390 - Central Seattle
Rooms
Basement Finished
Interior
Interior Features Central A/C, Forced Air, Heat Pump, Ceramic Tile, Wall to Wall Carpet, Bath Off Primary, Double Pane/Storm Window, Dining Room, High Tech Cabling, Skylight(s), Sprinkler System, Vaulted Ceiling(s), Walk-In Closet(s), Water Heater
Flooring Ceramic Tile, See Remarks, Vinyl Plank, Carpet
Fireplaces Number 1
Fireplaces Type Wood Burning
Fireplace true
Appliance Dishwasher, Double Oven, Dryer, Disposal, Microwave, Refrigerator, Stove/Range, Washer
Exterior
Exterior Feature Wood
Garage Spaces 1.0
Amenities Available Cable TV, Deck, Electric Car Charging, Fenced-Fully, Gas Available, High Speed Internet, Patio, Sprinkler System, Stable
View Y/N Yes
View Territorial
Roof Type Composition
Garage Yes
Building
Lot Description Paved, Secluded, Sidewalk
Story Two
Builder Name RR&A & West Bellevue Construction
Sewer Sewer Connected
Water Public
Architectural Style Traditional
New Construction No
Schools
Elementary Schools Mc Gilvra
Middle Schools Meany Mid
High Schools Garfield High
School District Seattle
Others
Senior Community No
Acceptable Financing Cash Out, Conventional
Listing Terms Cash Out, Conventional
Read Less

"Three Trees" icon indicates a listing provided courtesy of NWMLS.
GET MORE INFORMATION




