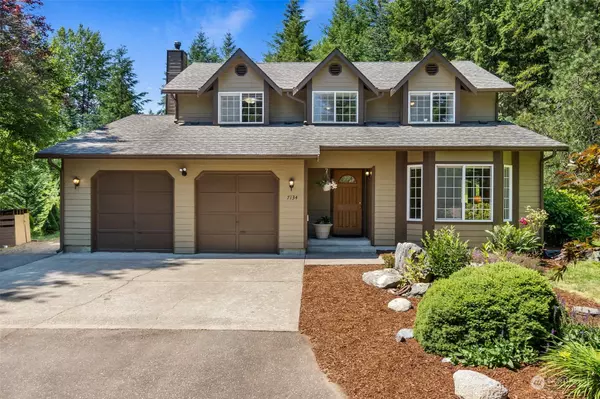Bought with RE/MAX Parkside Affiliates
For more information regarding the value of a property, please contact us for a free consultation.
7134 105th AVE SW Olympia, WA 98512
Want to know what your home might be worth? Contact us for a FREE valuation!

Our team is ready to help you sell your home for the highest possible price ASAP
Key Details
Sold Price $700,000
Property Type Single Family Home
Sub Type Residential
Listing Status Sold
Purchase Type For Sale
Square Footage 1,882 sqft
Price per Sqft $371
Subdivision Delphi
MLS Listing ID 2134997
Sold Date 09/07/23
Style 12 - 2 Story
Bedrooms 3
Full Baths 2
Half Baths 1
Year Built 1990
Annual Tax Amount $5,620
Lot Size 4.480 Acres
Property Description
Quintessential Northwest mini-farm in Delphi Hills community! This 4.48 acre property features 3 fenced & cross-fenced pastures totaling approximately 2.3 acres, 2-stall loafing shed (10'X12' each stall) w/hay storage (24'X10') and power, chicken coop, garden area, 2 stall shop with extra 12'X23' finished room (possible ADU?-not included in square footage), & attic storage/covered storage off rear, & treed privacy area. Home features 3 bedrooms, 2.5 baths, new carpet, wood stove, large covered deck, and private back yard. Additional fire pit area is also great for RV parking. Close to several riding trails and everything Capital Forest has to offer, this is country living at it's best!
Location
State WA
County Thurston
Area 442 - Black Hills
Rooms
Basement None
Interior
Interior Features Laminate, Wall to Wall Carpet, Double Pane/Storm Window, Dining Room, Vaulted Ceiling(s), Walk-In Closet(s), Water Heater
Flooring Laminate, Vinyl Plank, Carpet
Fireplaces Type Wood Burning
Fireplace false
Appliance Dishwasher, Microwave, Refrigerator, Stove/Range
Exterior
Exterior Feature Cement Planked, Wood Products
Garage Spaces 4.0
Amenities Available Deck, Fenced-Partially, Outbuildings, RV Parking, Shop, Stable
Waterfront No
View Y/N No
Roof Type Composition
Parking Type RV Parking, Driveway, Attached Garage, Detached Garage, Off Street
Garage Yes
Building
Lot Description Paved
Story Two
Sewer Septic Tank
Water Individual Well
New Construction No
Schools
Elementary Schools Littlerock Elem
Middle Schools George Wash Bush Mid
High Schools Tumwater High
School District Tumwater
Others
Senior Community No
Acceptable Financing Cash Out, Conventional, VA Loan
Listing Terms Cash Out, Conventional, VA Loan
Read Less

"Three Trees" icon indicates a listing provided courtesy of NWMLS.
GET MORE INFORMATION




