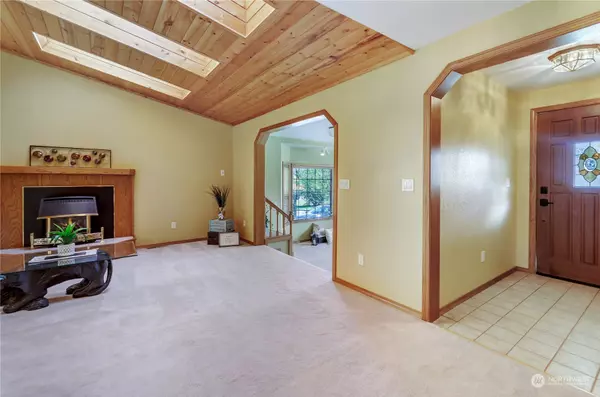Bought with John L. Scott, Inc.
For more information regarding the value of a property, please contact us for a free consultation.
5618 39th AVE SE Lacey, WA 98503
Want to know what your home might be worth? Contact us for a FREE valuation!

Our team is ready to help you sell your home for the highest possible price ASAP
Key Details
Sold Price $585,000
Property Type Single Family Home
Sub Type Residential
Listing Status Sold
Purchase Type For Sale
Square Footage 2,470 sqft
Price per Sqft $236
Subdivision Lacey
MLS Listing ID 2225260
Sold Date 05/23/24
Style 11 - 1 1/2 Story
Bedrooms 3
Full Baths 1
Year Built 1988
Annual Tax Amount $5,433
Lot Size 7,309 Sqft
Property Description
Sprawling 2470 sqft custom home w/ 3 bed, 2.5 bath, lofted office, and bonus room w/ closet. Two bedroom suites w/ connecting 3/4 baths and exterior entrances. One suite has custom floor-to-ceiling shelves and murphy bed. The other has dual closets. Plenty of space to entertain; kitchen opens into the great room w/vaulted pine board lined ceiling and gas fireplace. Kitchen has matching black appliances, pantry, two ovens, and pass through window to hot tub on screened porch. Sunken living room features large bay windows and built-in shelves. Home wired for speaker system. Tailored twin desks and in-wall A/C in loft overlooking great room. Skylights scattered throughout. Near Capitol City Golf Course, dining, shopping, entertainment.
Location
State WA
County Thurston
Area 450 - Lacey
Rooms
Basement None
Main Level Bedrooms 3
Interior
Interior Features Ceramic Tile, Wall to Wall Carpet, Second Primary Bedroom, Bath Off Primary, Ceiling Fan(s), Double Pane/Storm Window, Dining Room, Skylight(s), Vaulted Ceiling(s), Walk-In Closet(s), Fireplace, Water Heater
Flooring Ceramic Tile, Vinyl, Carpet
Fireplaces Number 1
Fireplaces Type Gas
Fireplace true
Appliance Dishwasher(s), Dryer(s), Disposal, Microwave(s), Refrigerator(s), Stove(s)/Range(s), Washer(s)
Exterior
Exterior Feature Cement Planked
Garage Spaces 2.0
Amenities Available Cable TV, Deck, Fenced-Partially, High Speed Internet, Hot Tub/Spa
Waterfront No
View Y/N No
Roof Type Composition
Parking Type Driveway, Attached Garage
Garage Yes
Building
Lot Description Curbs, Paved, Sidewalk
Story OneAndOneHalf
Sewer Sewer Connected
Water Public
New Construction No
Schools
Elementary Schools Buyer To Verify
Middle Schools Komachin Mid
High Schools Timberline High
School District North Thurston
Others
Senior Community No
Acceptable Financing Cash Out, Conventional, FHA, State Bond, VA Loan
Listing Terms Cash Out, Conventional, FHA, State Bond, VA Loan
Read Less

"Three Trees" icon indicates a listing provided courtesy of NWMLS.
GET MORE INFORMATION




