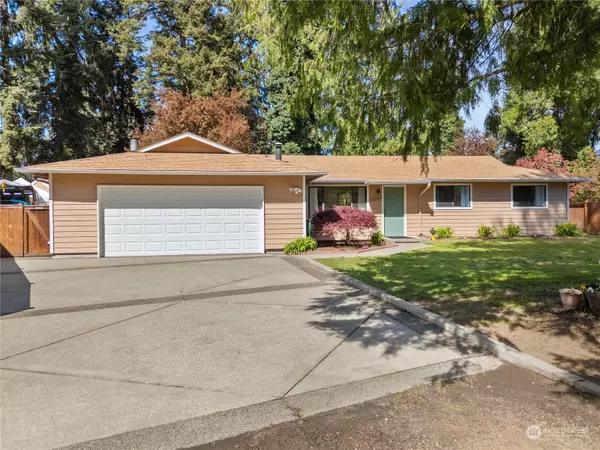Bought with Pellego, Inc.
For more information regarding the value of a property, please contact us for a free consultation.
19205 54th ST E Lake Tapps, WA 98391
Want to know what your home might be worth? Contact us for a FREE valuation!

Our team is ready to help you sell your home for the highest possible price ASAP
Key Details
Sold Price $580,000
Property Type Single Family Home
Sub Type Residential
Listing Status Sold
Purchase Type For Sale
Square Footage 1,236 sqft
Price per Sqft $469
Subdivision Lakeridge
MLS Listing ID 2220822
Sold Date 05/24/24
Style 10 - 1 Story
Bedrooms 3
Full Baths 1
Half Baths 1
HOA Fees $33/ann
Year Built 1969
Annual Tax Amount $4,370
Lot Size 6,880 Sqft
Property Description
Welcome to your Dream Home in the beautiful community of Lake Tapps! This captivating 3-bed, 1.5-bath sanctuary purely speaks for itself. Embrace the luxury of private beach access, just a leisurely 5-min walk from your doorstep. Recently updated to perfection, this residence exudes comfort & style. Entertain in the open-concept living room & kitchen, basking in the glow of natural light that filters through large windows. The heated 2-car garage ensures convenience in all seasons. Outside, the meticulously landscaped backyard backs to a green belt maintained by the HOA. Tranquil patio, surrounded by a fully fenced oasis completed with two generously sized storage sheds w/power. This is more than a home; it's a lifestyle. Come check it out!
Location
State WA
County Pierce
Area 109 - Lake Tapps/Bonney Lake
Rooms
Basement None
Main Level Bedrooms 3
Interior
Interior Features Laminate Hardwood, Bath Off Primary, Ceiling Fan(s), Double Pane/Storm Window, Dining Room, Skylight(s), Wired for Generator, Water Heater
Flooring Laminate, Vinyl
Fireplace false
Appliance Dishwasher(s), Dryer(s), Microwave(s), Refrigerator(s), Stove(s)/Range(s), Washer(s)
Exterior
Exterior Feature Cement Planked
Garage Spaces 2.0
Community Features Boat Launch, CCRs, Park, Playground
Amenities Available Cable TV, Dog Run, Fenced-Fully, Gas Available, High Speed Internet, Outbuildings, Patio, RV Parking
Waterfront No
View Y/N No
Roof Type Composition
Parking Type RV Parking, Driveway, Attached Garage, Off Street
Garage Yes
Building
Lot Description Cul-De-Sac, Dead End Street, Paved
Story One
Sewer Septic Tank
Water Public
New Construction No
Schools
Elementary Schools Emerald Hills Elem
Middle Schools Lakeridge Middle
High Schools Sumner Snr High
School District Sumner-Bonney Lake
Others
Senior Community No
Acceptable Financing Cash Out, Conventional, FHA, VA Loan
Listing Terms Cash Out, Conventional, FHA, VA Loan
Read Less

"Three Trees" icon indicates a listing provided courtesy of NWMLS.
GET MORE INFORMATION




