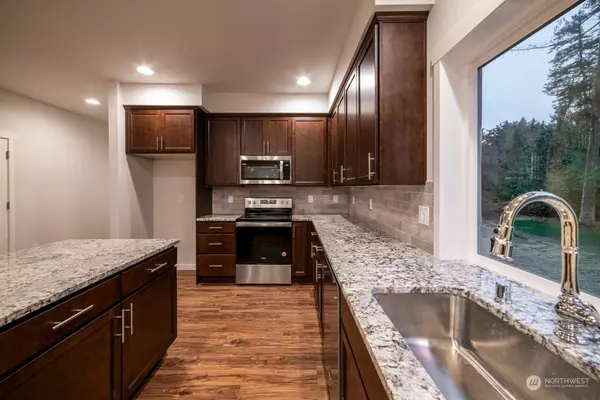Bought with Windermere RE Skagit Valley
For more information regarding the value of a property, please contact us for a free consultation.
8686 Timberland CT Concrete, WA 98237
Want to know what your home might be worth? Contact us for a FREE valuation!

Our team is ready to help you sell your home for the highest possible price ASAP
Key Details
Sold Price $649,950
Property Type Single Family Home
Sub Type Residential
Listing Status Sold
Purchase Type For Sale
Square Footage 2,244 sqft
Price per Sqft $289
Subdivision Birdsview
MLS Listing ID 2215184
Sold Date 06/05/24
Style 10 - 1 Story
Bedrooms 4
Full Baths 2
Construction Status Under Construction
Year Built 2024
Annual Tax Amount $704
Lot Size 1.000 Acres
Lot Dimensions 145'x300'
Property Description
Spacious Rambler on a beautiful, flat one acre lot, Space for RV / Boat Parking or add a shop. 3 Car Garage. Neighborhood is gated for added security and privacy and is adjacent to Rasar State Park which has great access to the Skagit River and extensive walking trails. The home is completed with maple cabinets, LVP floors, slab granite counters, full height backsplash, white painted millwork, wood wrapped windows, double panel white painted doors and stainless steel appliances. Vaulted ceilings in the huge family room, dining room and a huge master bedroom make this home extremely functional. Hybrid heat pump water heater, High Efficiency ductless mini splits provide both heating and air conditioning to the entire living area.
Location
State WA
County Skagit
Area 845 - Concrete & Up River
Rooms
Basement None
Main Level Bedrooms 4
Interior
Interior Features Wall to Wall Carpet, Bath Off Primary, Triple Pane Windows, Vaulted Ceiling(s), Walk-In Closet(s), Walk-In Pantry, Water Heater
Flooring Vinyl Plank, Carpet
Fireplace false
Appliance Dishwasher(s), Disposal, Microwave(s), Stove(s)/Range(s)
Exterior
Exterior Feature Cement Planked
Garage Spaces 3.0
Amenities Available Gated Entry, High Speed Internet, Patio
Waterfront No
View Y/N Yes
View Mountain(s), Territorial
Roof Type Composition
Parking Type Driveway, Attached Garage, Off Street
Garage Yes
Building
Lot Description Cul-De-Sac, Dead End Street, Paved
Story One
Builder Name Hoyer Homes, LLC
Sewer Septic Tank
Water Individual Well
Architectural Style Craftsman
New Construction Yes
Construction Status Under Construction
Schools
Elementary Schools Buyer To Verify
Middle Schools Buyer To Verify
High Schools Buyer To Verify
School District Concrete
Others
Senior Community No
Acceptable Financing Cash Out, Conventional, Farm Home Loan, FHA, State Bond, USDA Loan, VA Loan
Listing Terms Cash Out, Conventional, Farm Home Loan, FHA, State Bond, USDA Loan, VA Loan
Read Less

"Three Trees" icon indicates a listing provided courtesy of NWMLS.
GET MORE INFORMATION




